New Art Wing, Cub Gym Have More Modern Feel
After Christmas break, the new art wing and Cub Gym was opened for use, completing Phase I of the school’s three-year construction project.
“The phase was completed on time with few issues,” said Dr. Principal Brett Cooper. “I’m very happy with the product.”
The art wing includes five new art rooms that have a modern, airy feel due to two-story windows.
“I love the open feel of the rooms and how bright they are,” said art teacher Mr. Tom Dareneau.
He said the new rooms seem to be much more user-friendly because they’re a little smaller and the supplies are closer for when they’re needed. Better yet, these new art rooms incorporated the art teachers’ designs.
“We were very hands-on in designing the rooms,” said Mr. Dareneau. “The designers pretty much gave us a footprint and then we had to design within that footprint.”
Students even gave a helping hand by adding input on what the ceiling color should be. They were able to choose from our school colors, and their final decision was black.
The new Cub Gym also makes good use of school colors. Red, black and white decorate the ceiling and walls. Like the new wing, the Cub Gym also has high ceilings and tall windows as architectural features, which gives it the same modernized feel.
Construction has already started on the old building, music suite, and Bear Gym lockers, which is the next phase of the construction project. The old building will be converted into the new 9th grade center
This summer, construction will begin on the 500’s & 600’s hallway and the southwest stair tower.
Last summer, construction was completed on new tech/engineer rooms and labs, chemistry classrooms and labs, and 800’s and 700’s classrooms, FCS classrooms and labs, life skills classrooms, and the North parking lot also were all completed between June and August.
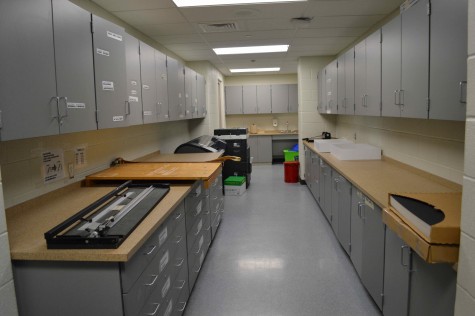
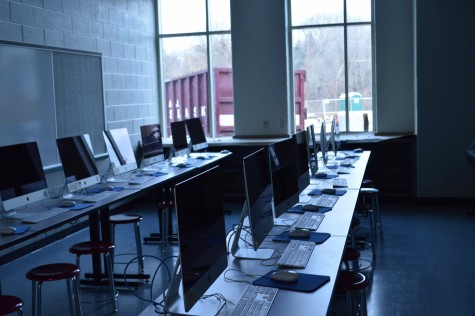
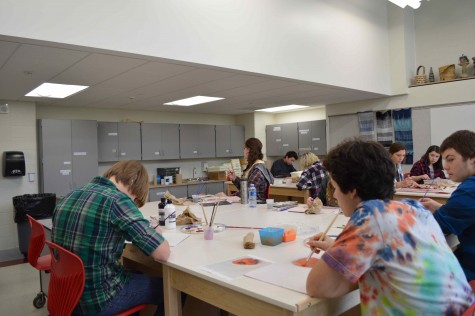
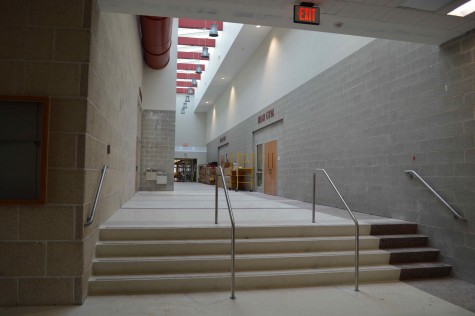
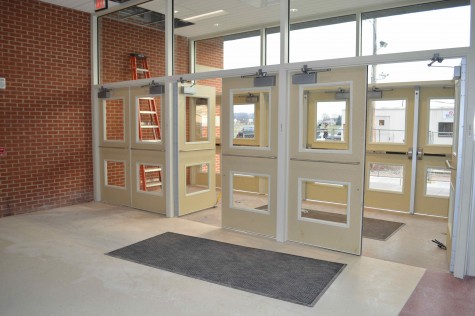
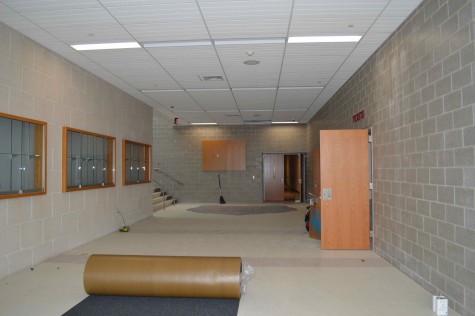
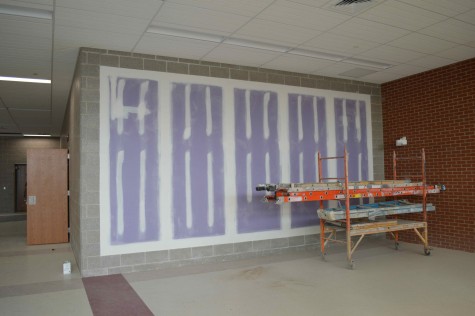
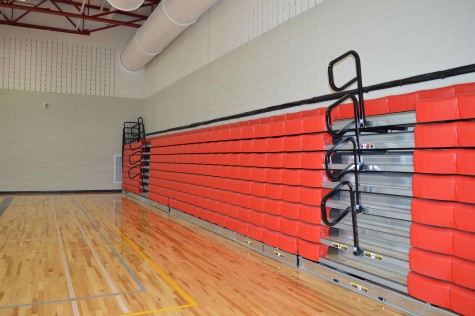
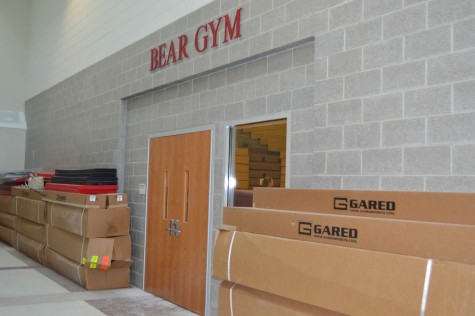
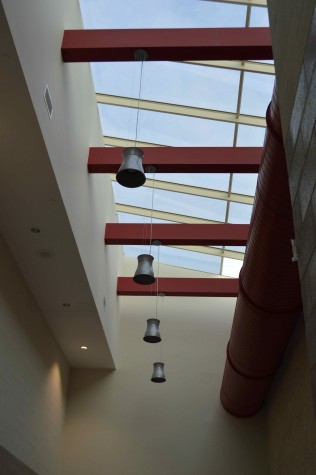
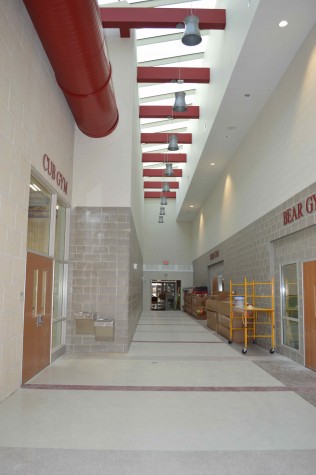
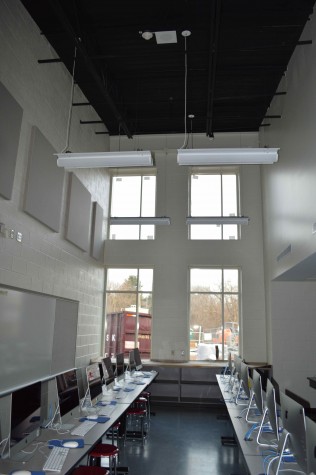
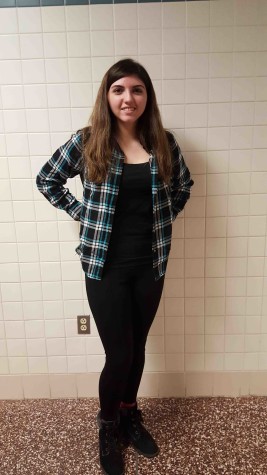
Bella Borgese is a sophomore. This is her first year writing for The Cub. She has had previous experience writing for the West Press. When she's not writing...
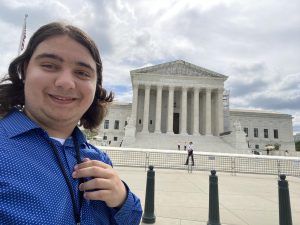

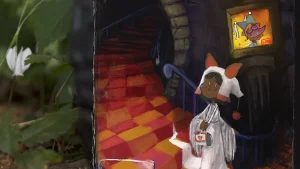
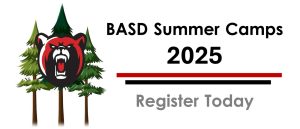

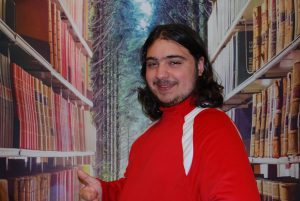
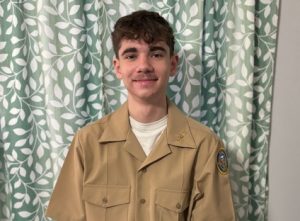

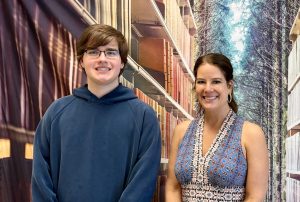

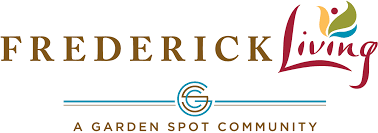

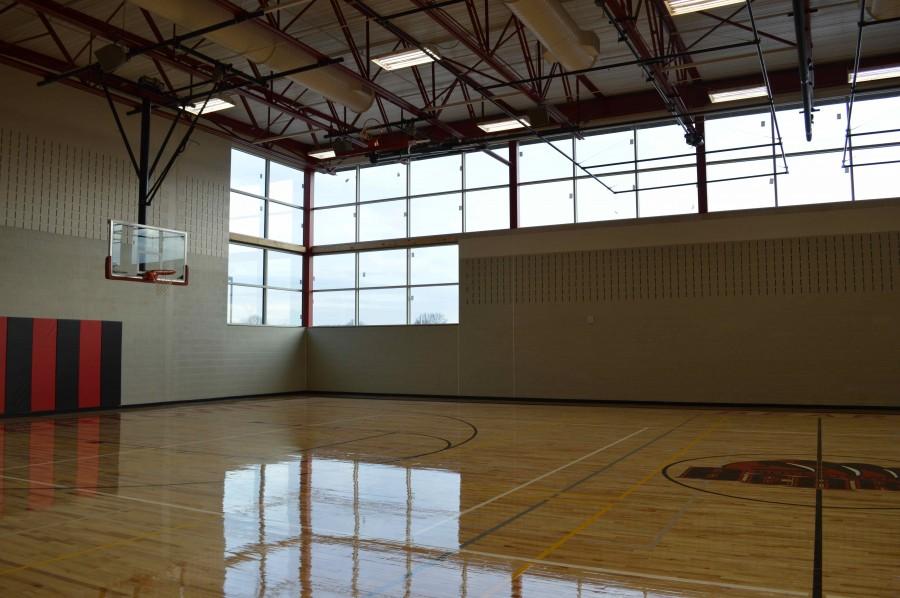

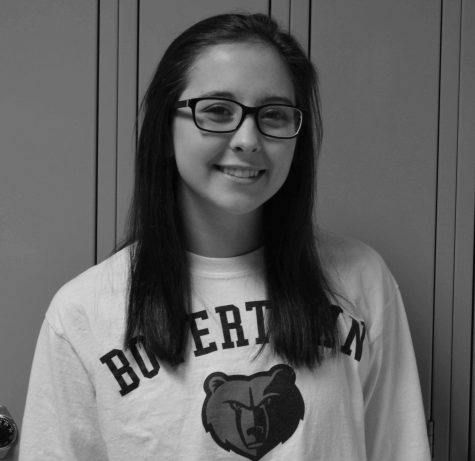
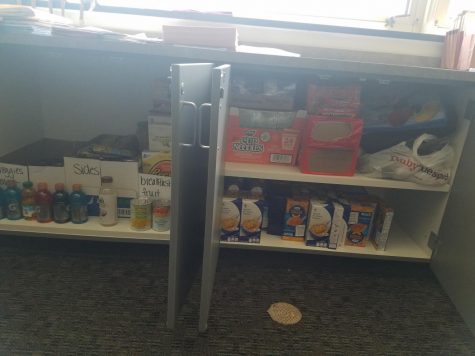
Lauren Haley • Jan 22, 2016 at 12:57 pm
I really like the new additions to this school. The art facilities give the students and teachers a better and more easier space to work in. I think the new gym and really nice, the only thing is that there isn’t bleachers on both sides and I think it’s better how the two schools are separated when there is a sporting event. Overall, these new additions are nice and I like the new style of how the school looks.
Anthony Garber • Jan 22, 2016 at 12:10 pm
I think the new additions are pretty nice but when will the new gym and lobby be open for use. I’m starting gym on monday and i was wondering if we are going to be able to use the gym when we start. it would be pretty nice to be able to check everything out since most of it is closed off.